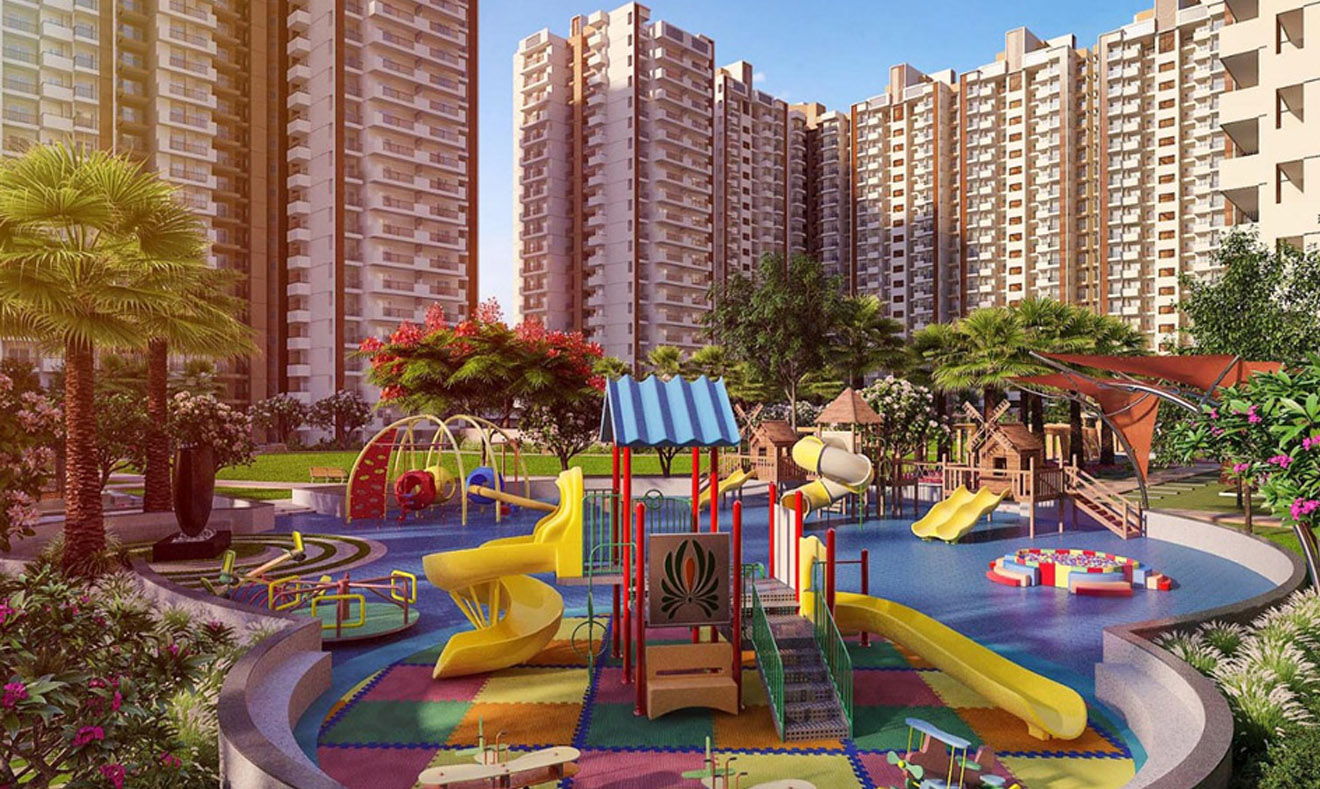
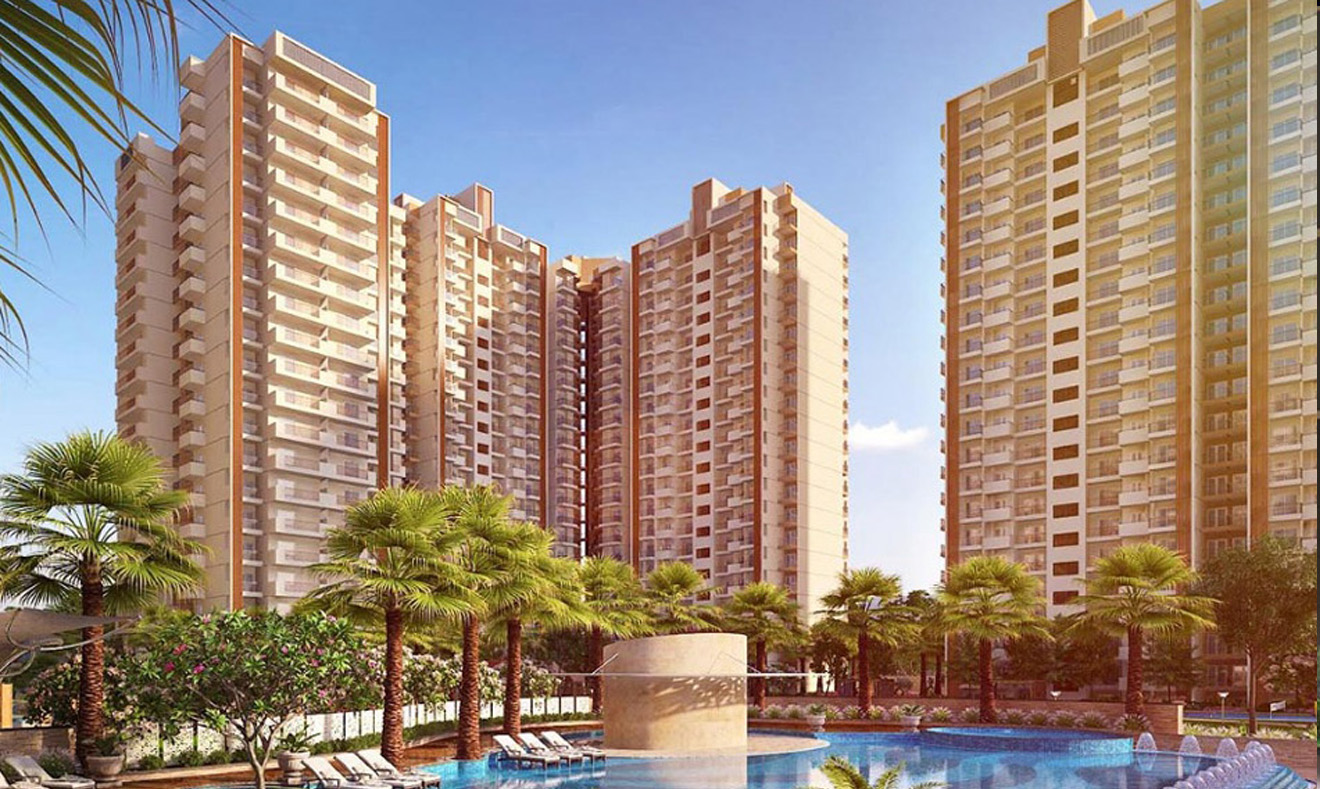
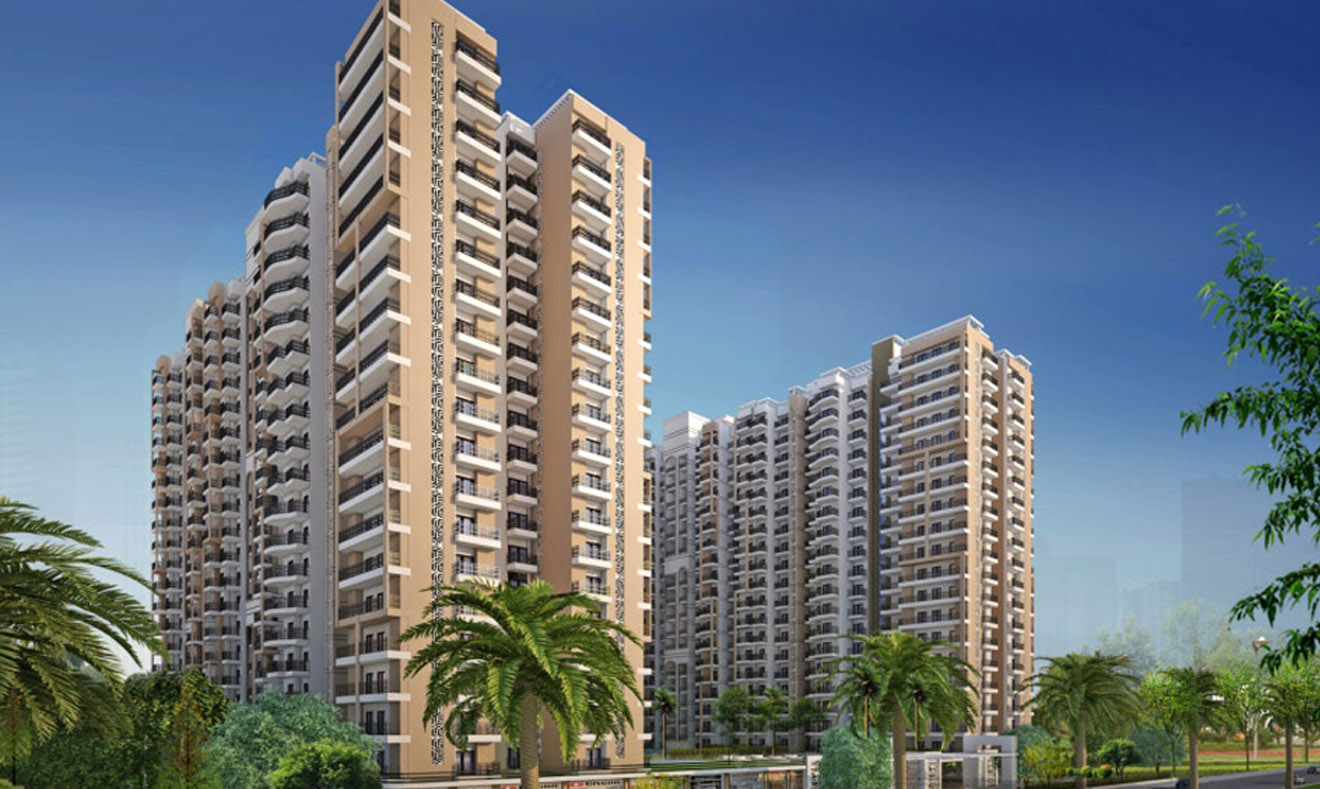
Book a Free Site Visit
Price Starts from ₹ 76 Lacs



Price Starts from ₹ 76 Lacs
Nirala Estate Phase 2, 3 and 4 is luxury residential development in Techzone 4, Noida Extension. The project offers Apartment with perfect combination of contemporary architecture and features to provide comfortable living. Nirala Estate apartment are of the following configurations: 2BHK and 3BHK. The size of the Apartment ranges in between 995 Sqft and 1897 Sqft. Nirala Estate Phase 2 price starts from 76 Lacs to 1.5 Cr.

This opulent residential development Nirala Estate Phase 2/3/4 Noida Extension is spread over an area of 11 acres with all modern amenities. All the floor plans and layouts are properly designed keeping in mind the needs of the buyers.
Round the clock Security service.
Community center with recreational facilities
Lush Green Open Areas is available
Half Basket ball court is available
Exciting children play area is available
Well ventilated enabled project.
Tennis Court in each apartment.
Jogging Track in each apartment
Meditation centre in each apartment
This is Low density enabled project
Air Conditioner in each apratment.
Badminton Court in each apartment.
| BHK (Apartment) | Saleable Area (Sq. Ft.) | Price |
| 2 BHK + 2T | 995 Sq.Ft. | View Price |
| 3 BHK + 2T | 1225 Sq.Ft. | View Price |
| 3 BHK + 2T | 1250 Sq.Ft. | View Price |
| 3 BHK + 2T | 1270 Sq.Ft. | View Price |
| 3 BHK + 2T | 1385 Sq.Ft. | View Price |
| 3 BHK + 2T | 1535 Sq.Ft. | View Price |
| 3 BHK + 3T | 1645 Sq.Ft. | View Price |
| 3 BHK + 4T + Study | 1897 Sq.Ft. | View Price |
Nirala Estate apartment are of the following configurations: 2BHK and 3BHK. The size of the Apartment ranges in between 995 Sqft and 1897 Sqft. .

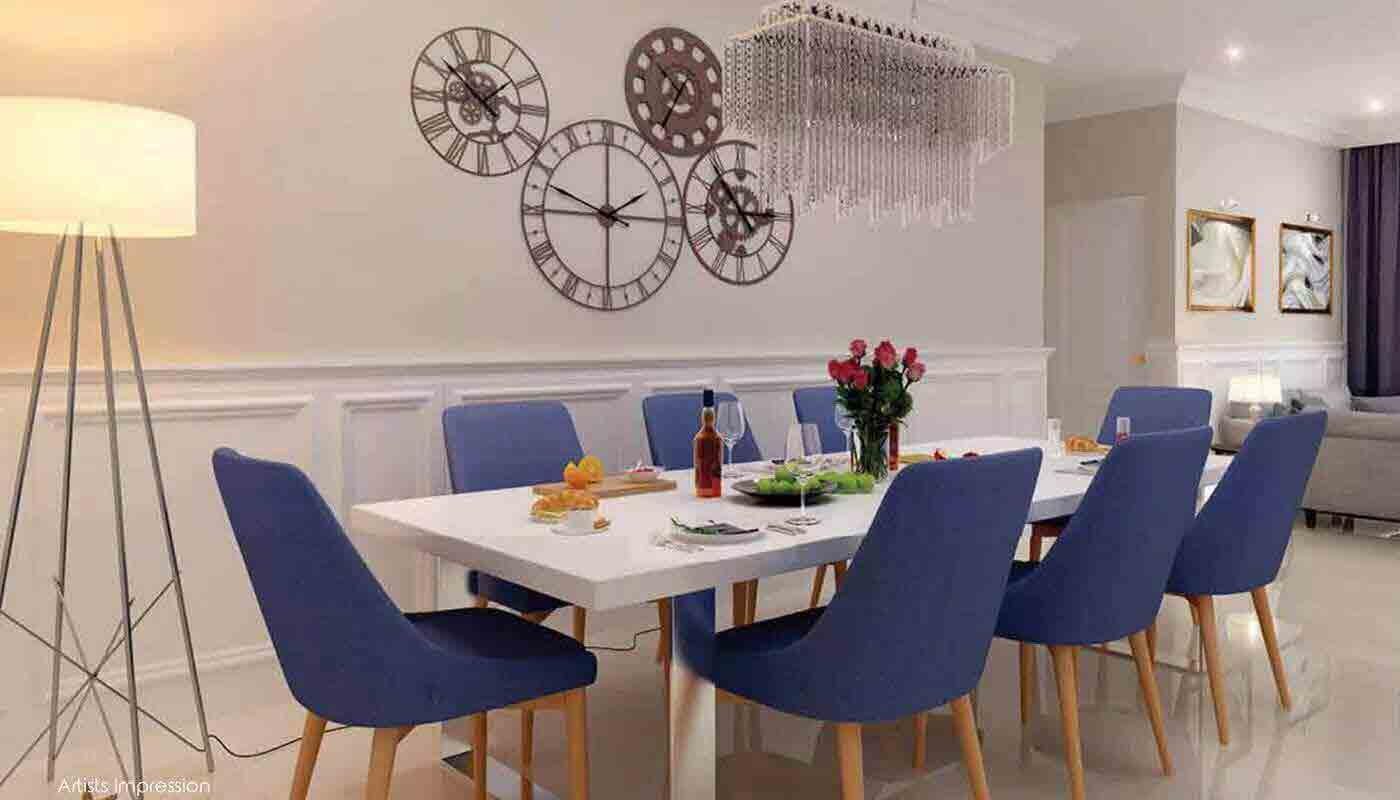

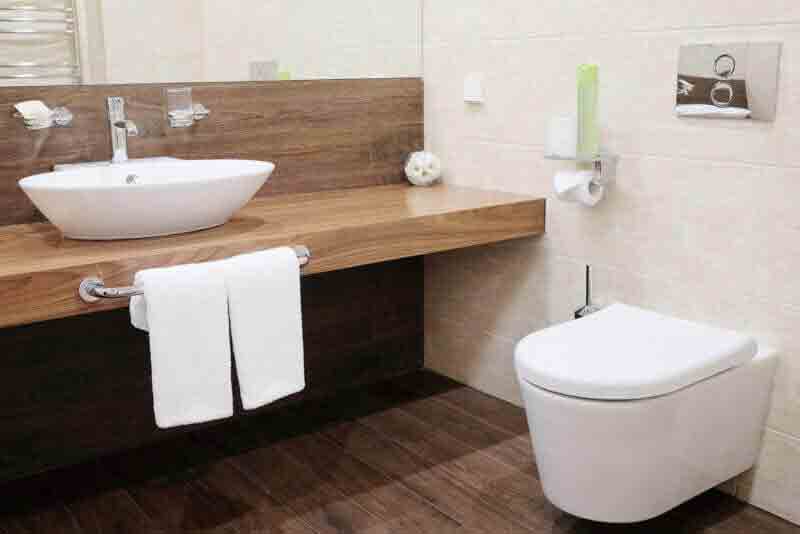
Request a Free Site Visit!
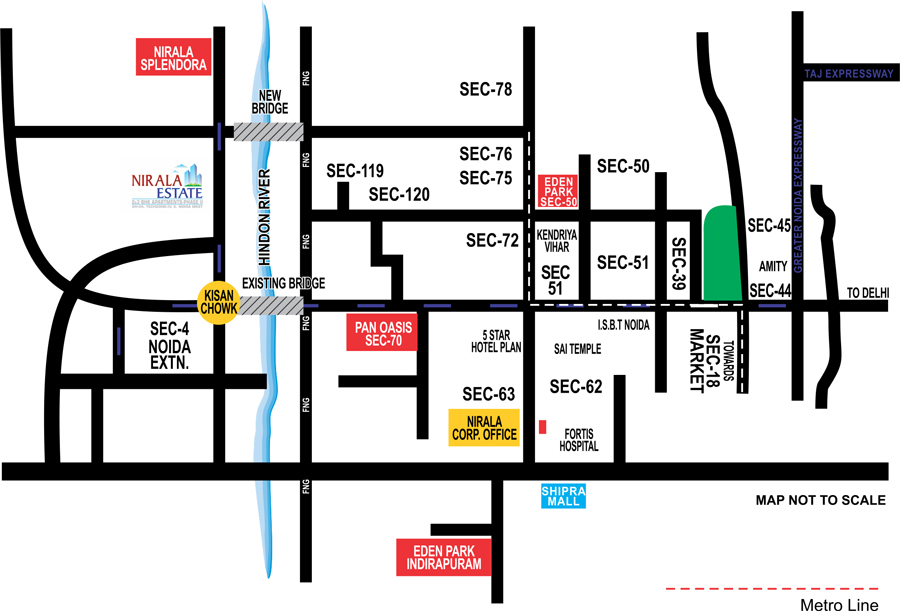
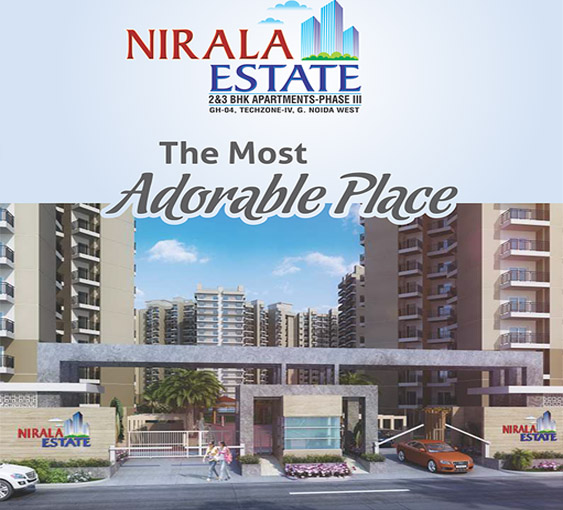
This development that is located in Sector-1 Greater noida West is a perfect choice for buyers.
Call NowDisclaimer : The content provided on this website is for information purposes only and does not constitute an offer to avail any service. The prices mentioned are subject to change without prior notice, and the availability of properties mentioned is not guaranteed. The images displayed on the website are for representation purposes only and may not reflect the actual properties accurately.